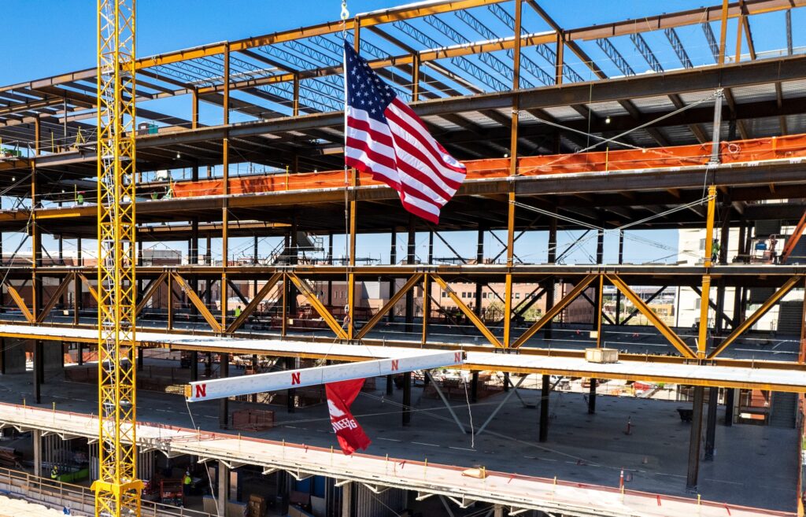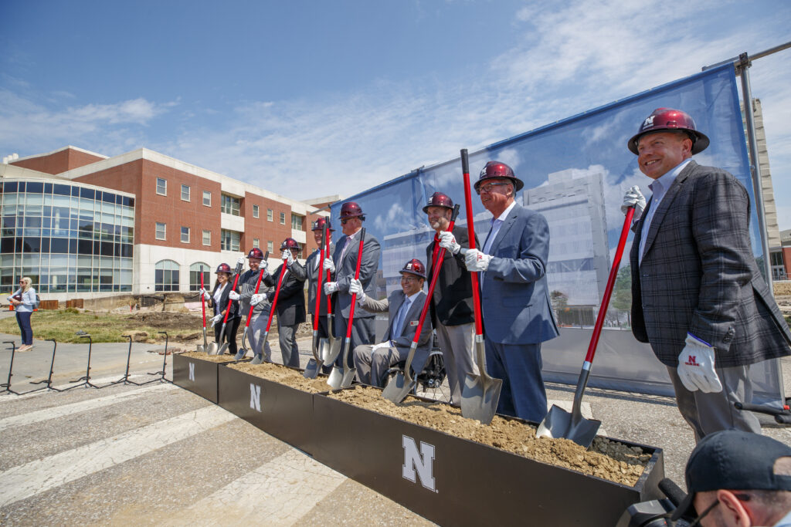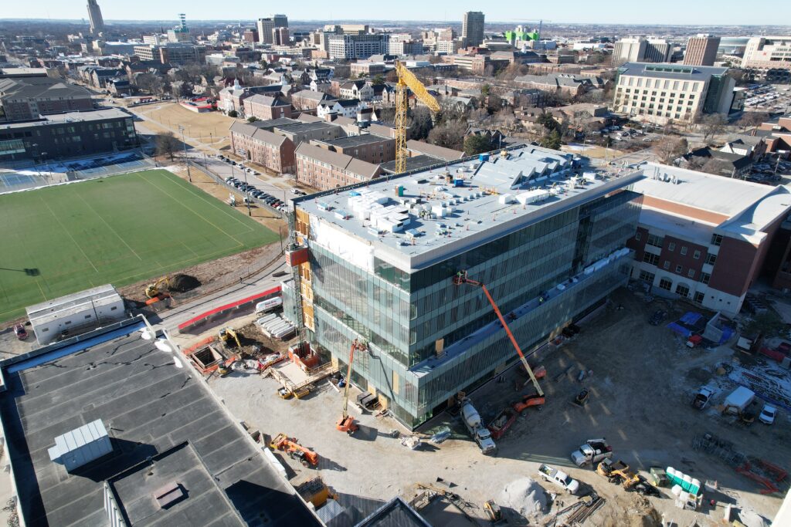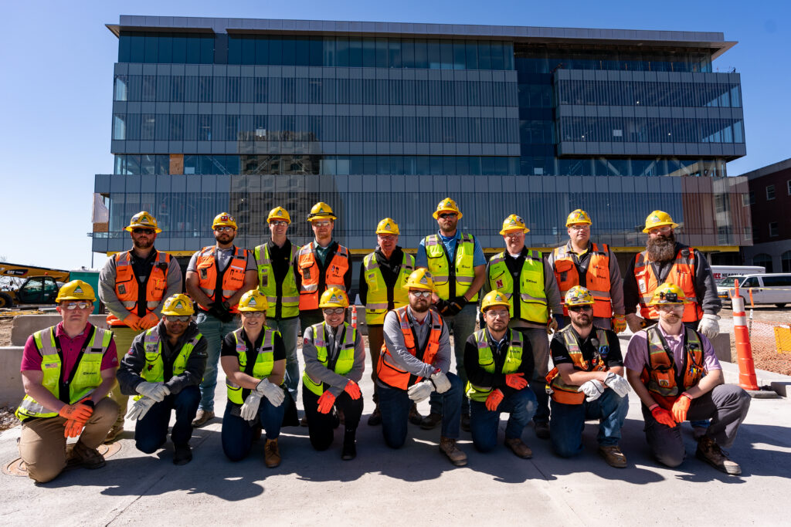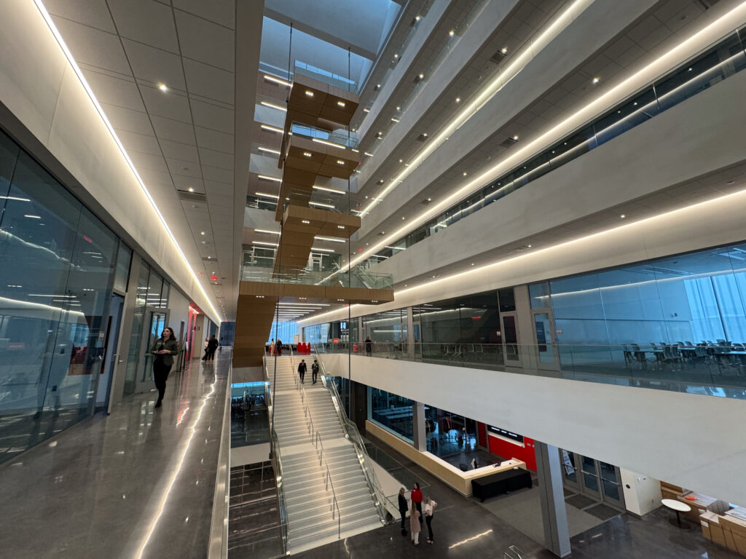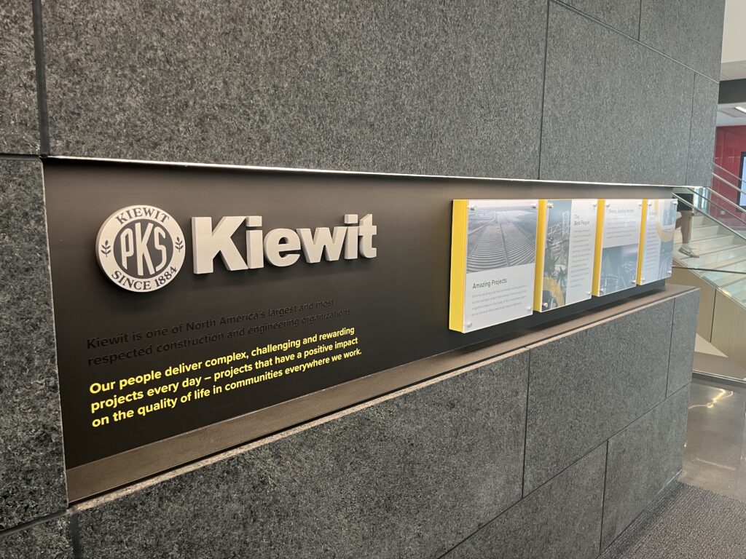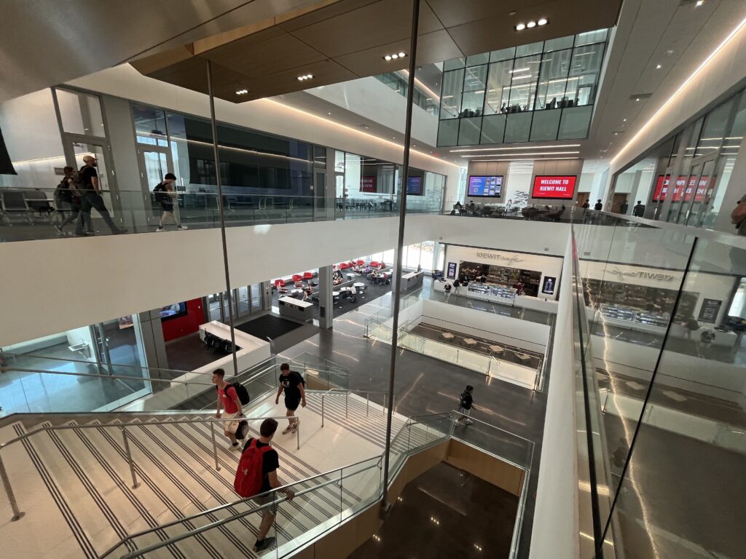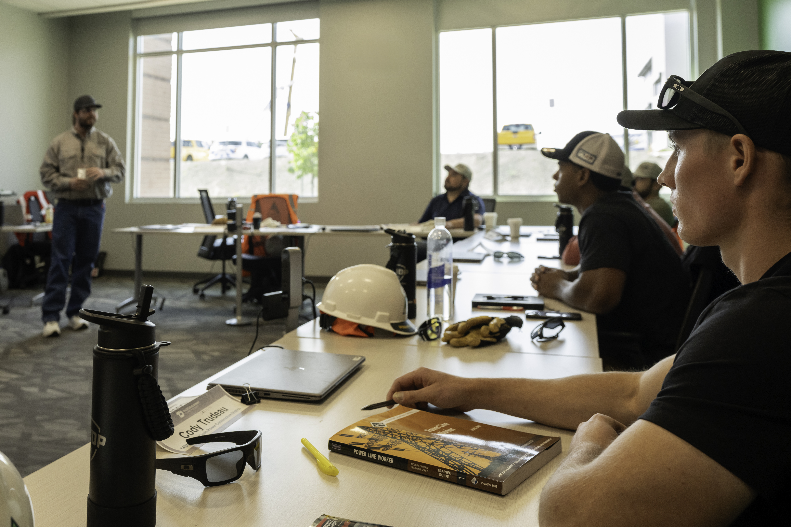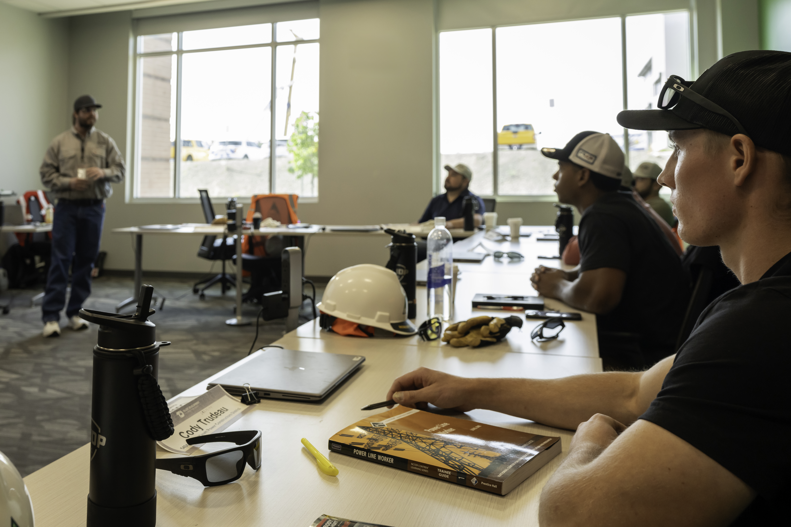Class is in session at Kiewit Hall, new addition to University of Nebraska campus.
The College of Engineering on the University of Nebraska’s Lincoln campus has a new addition: Kiewit Hall. Opened in January 2024 for classes, the facility has 182,080 square feet of innovative learning space. The Kiewit Hall project received private donations from several Kiewit executives as well as a significant naming gift from the Kiewit Companies Foundation.
“The Kiewit team helped build and deliver what we believe is the premier building for engineering education in the nation,” said Lance C. Pérez, inaugural Fred Hunzeker Dean of Engineering at the University of Nebraska. “Working with Kiewit on this complex project was a pleasure, and their professionalism and expertise kept the project on budget and schedule.”
The University of Nebraska system is home to the state’s only College of Engineering, offering undergraduate, master’s and doctoral programs in several disciplines of engineering. Due to Kiewit’s Nebraska-based roots, many graduates go on to pursue careers at the company, including Kiewit executive leaders.
At the groundbreaking ceremony in June 2021, Rick Lanoha, president and CEO of Kiewit Corporation, spoke about the university’s importance to Kiewit and the company’s excitement to be a part of this new center for education.
“Back in its earliest days, Peter Kiewit came to the University of Nebraska to find many of the engineers that created the company that you see today,” said Lanoha. “Their storied careers built what we all get to be a part of, working and executing every day.”
To prospective students touring campus, faculty members seeking a communal space and future engineers studying for exams, the new Kiewit Hall building is a welcome sight. With its six floors of glass walls, open concept layout and café, the building provides a solid foundation for the next generation of engineers.
Full transparency: aligning cost and design
Early in the design phase, it was established that this building was intended to be a landmark on campus. The university’s vision for this project remained in focus as Kiewit began planning and estimating the work. Open communication was essential to ensuring the vision aligned with budget realities.
“We were very upfront about what this project would cost,” said Jeff Buller, Kiewit project director and University of Nebraska alumnus. “And that was key that the funding matched the vision so we could start work confident that what was going to be built was appropriately funded.”
This openness between contractor and client formed the foundation for the project’s success. “These discussions resulted in a high level of trust between Kiewit and the University of Nebraska. And when you have a high level of trust, you get a lot of things accomplished,” said Buller.
The team embraced a collaborative delivery approach using the Construction Manager at Risk (CMAR) model. This meant Kiewit joined the project earlier, working alongside the design partners (Ballinger & Clark & Enersen) and owner as plans developed.
“CMAR allowed us to secure an ‘early works’ package,” explained Kyle Marler, Kiewit project manager and University of Nebraska alumnus. “This got the site prepared and foundations started before final designs were complete.” As a result, the team accelerated the overall delivery timeline compared to traditional methods.
CMAR is ideal for owners who prefer to partner with a construction manager like Kiewit to navigate project complexities. In Kiewit Hall’s case, this included the extensive use of glass.
Kiewit Hall is visually stunning, with its nearly all-glass exterior. These 8-foot-tall glass panels fit together seamlessly in a unitized system. Pre-assembled off-site, the panels were quickly hoisted into position and installed onto the structure, allowing for a streamlined workflow.
The building’s achievement of both WELL Silver and LEED Gold certifications also underscores the university’s commitment to transparency and sustainability.
Representatives from Kiewit Corporation and the University of Nebraska broke ground on campus in June 2021.
Completing work in the middle of a busy college campus put all eyes on the Kiewit team. Their expertise and attention to detail ensured that Kiewit Hall will stand as a premier facility for engineering education for years to come.
On the cutting edge
The second floor of Kiewit Hall boasts a striking cantilever on both its north and south faces. Constructing this distinctive architectural feature required meticulous planning from the construction team.
So how do you build something that defies gravity? Design required the cantilever roof beams to be suspended from the floor above. This meant that the third floor steel needed to be set prior to raising and bolting the second floor cantilever roof beams from below.
“Typically, concrete decks would be placed floor by floor up through the building,” said Marler. “To limit concrete cracking on the third and fourth floors, this design required these decks be placed last. The weight of the steel and concrete from the floors above engaged the cantilever steel members, reducing the potential for cracking.”
Upon stepping inside Kiewit Hall, visitors are greeted by a large atrium that allows natural light and ample space for the monumental staircase. Rising from the lower level to the sixth floor, five stories of these stairs are not supported from the ground up, but rather hang from steel beams attached to the roof.
Connection points on each floor allow for the stairs to hang, floating within the open space between floors. Over 1,420 tons of structural steel support the building’s seven stories.
“The benefits of Kiewit Hall were immediately noticeable when we opened for classes,” said Pérez. “For the first time in many years, we now have a state-of-the-art building focused on our educational mission that accommodates large numbers of students not only for classes, but also for studying, collaborating with other students and just hanging out and connecting on other levels.”
For the university and its students, Kiewit Hall is more than a place to hold classes; it aims to be a launchpad for tomorrow’s engineers.
Partners in the development of the Kiewit Scholars program at the university, Kiewit and the University of Nebraska have a history of successful joint efforts.
