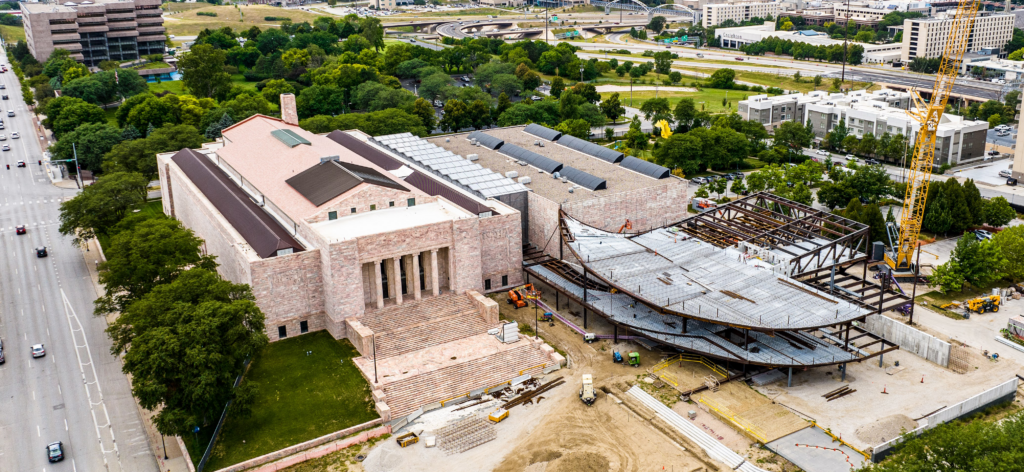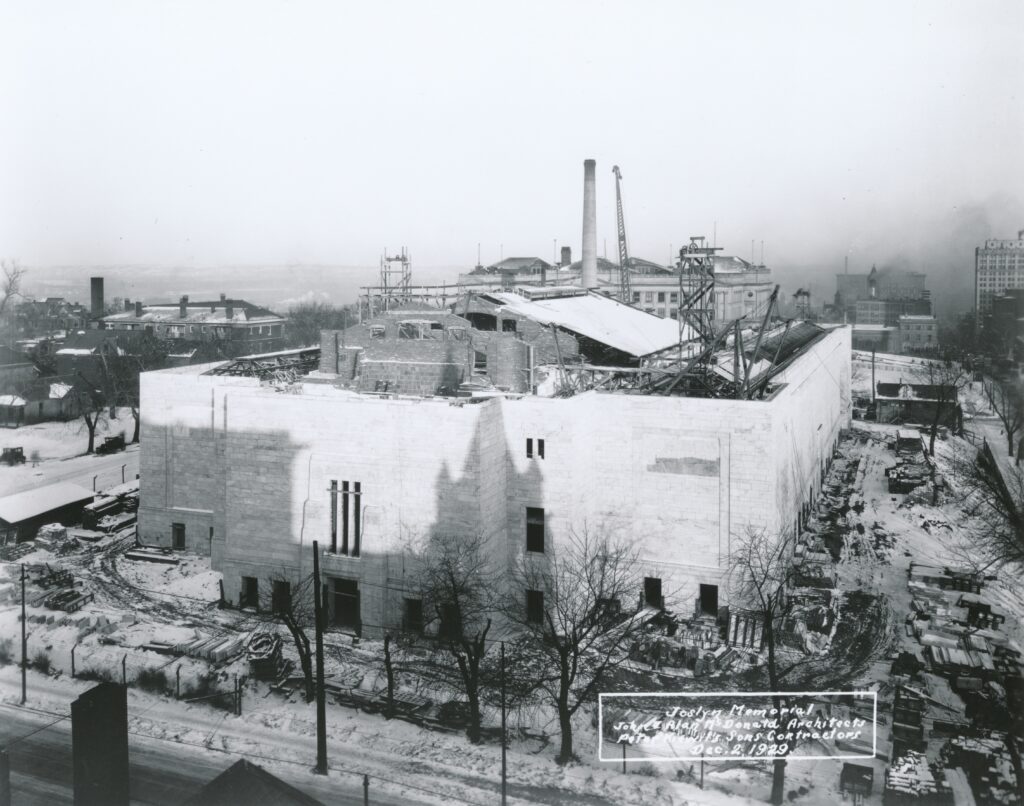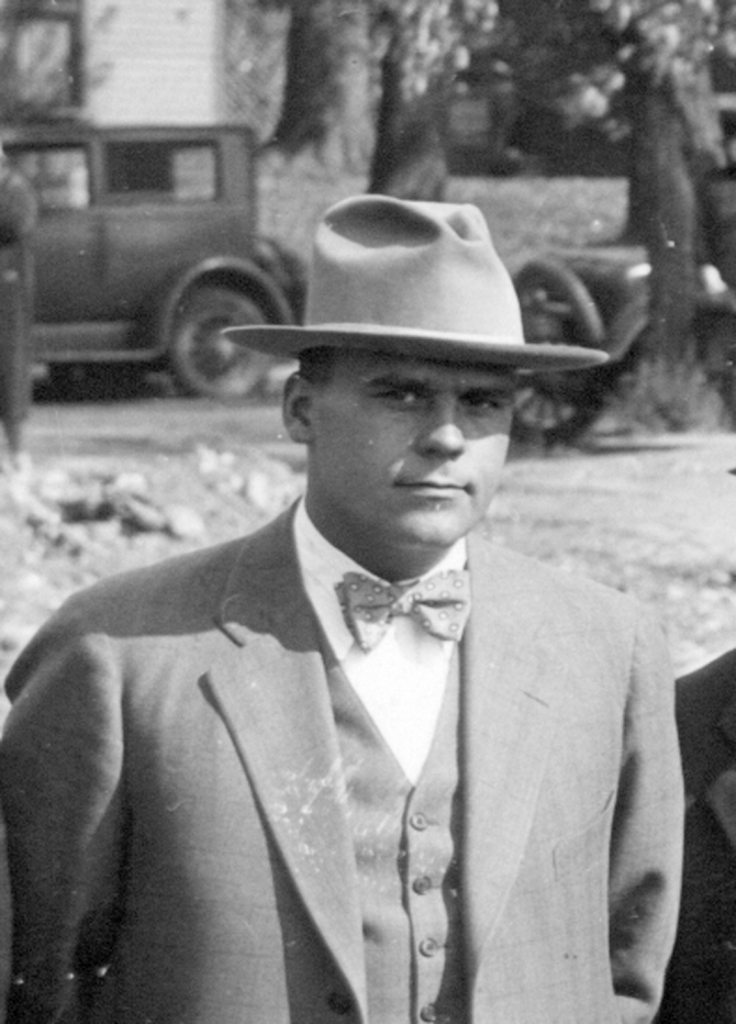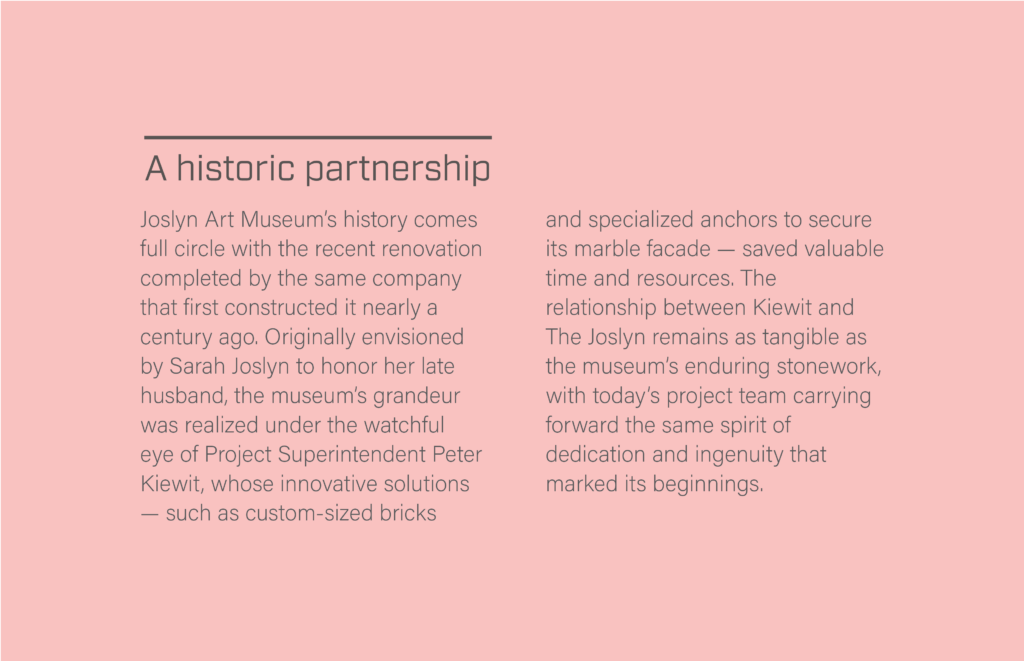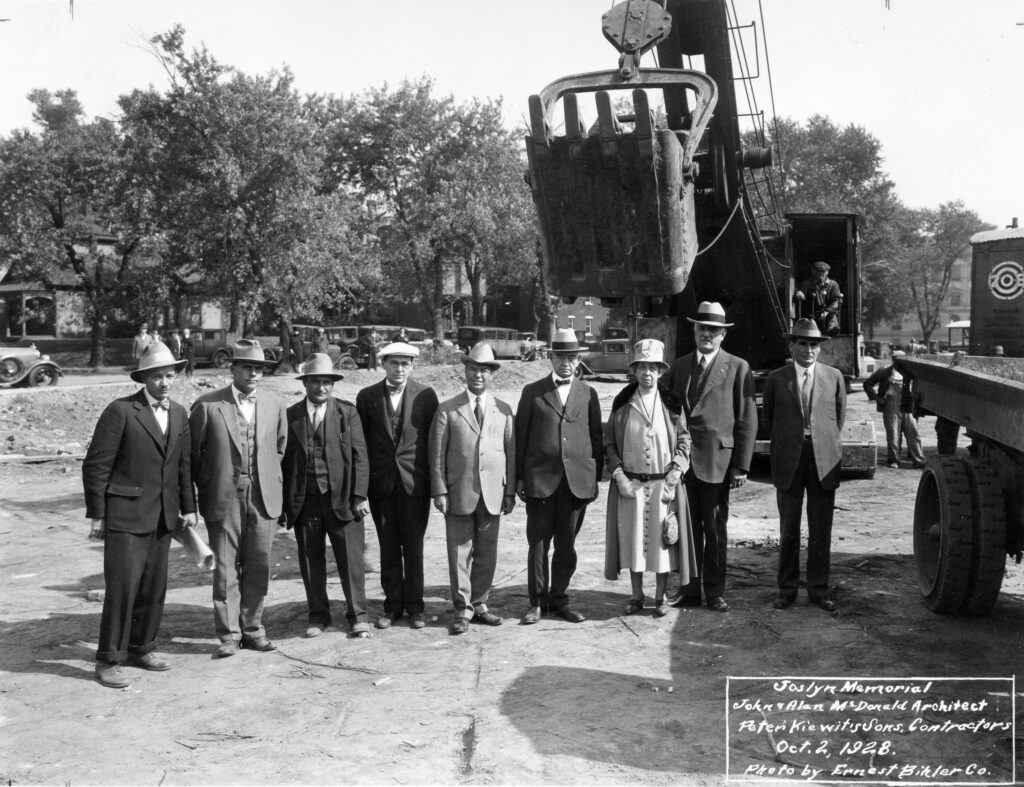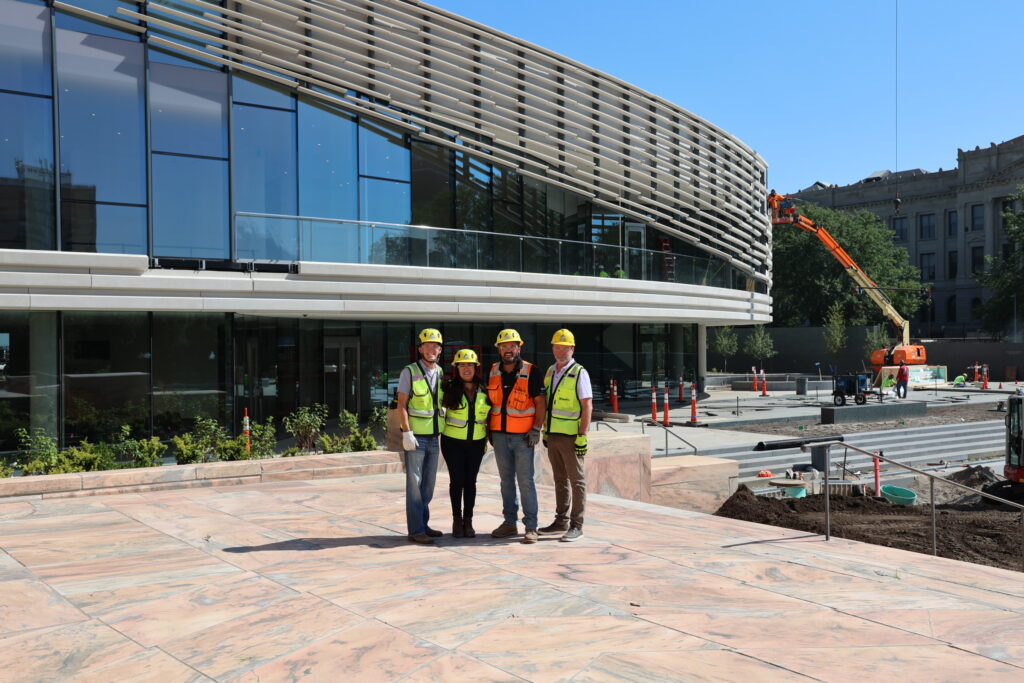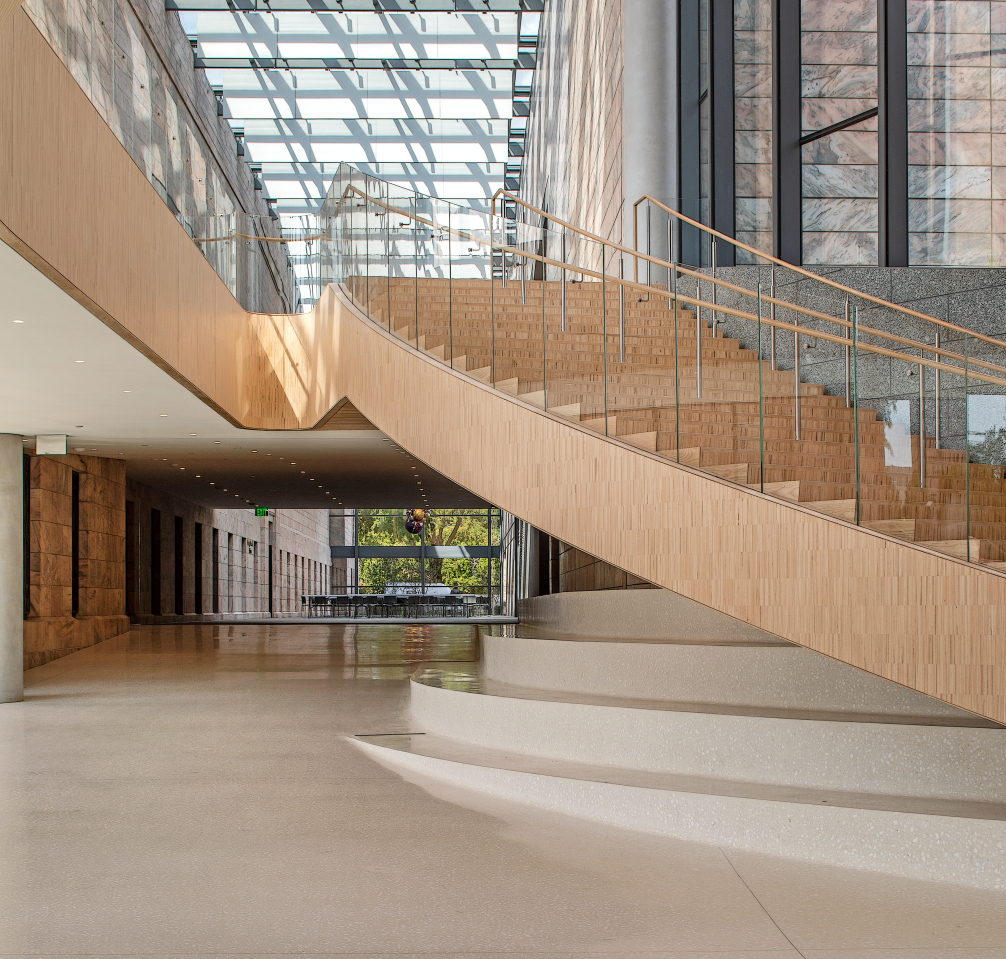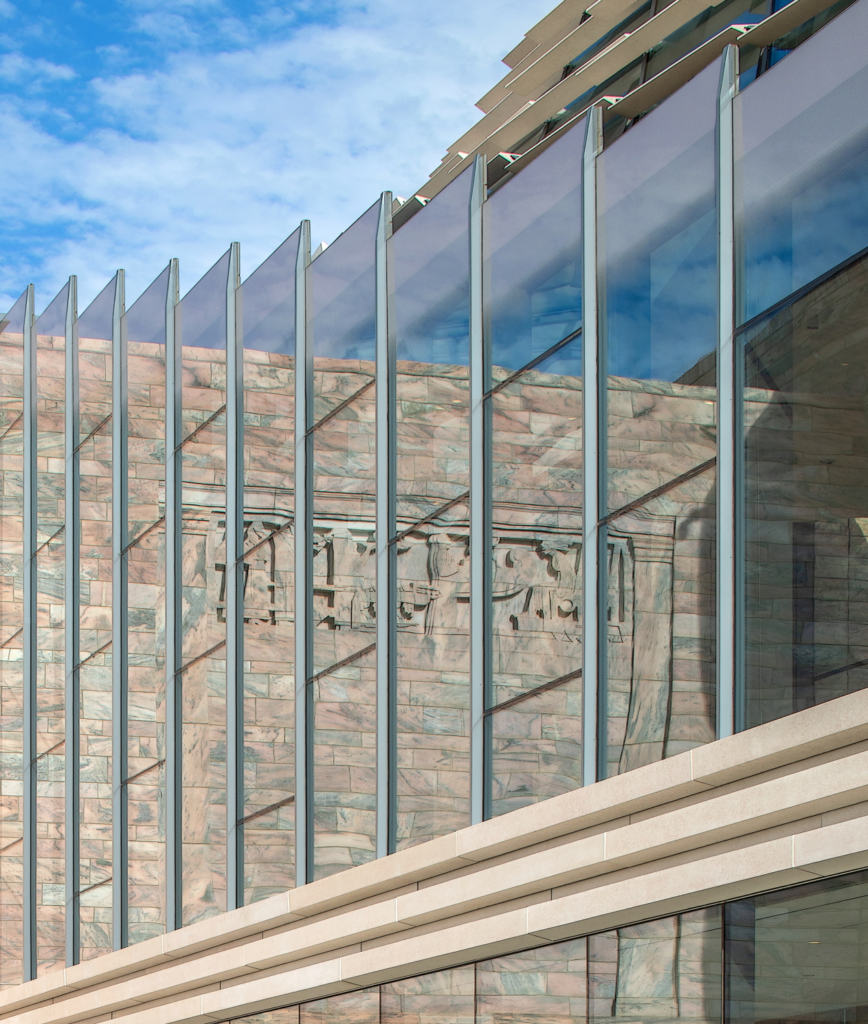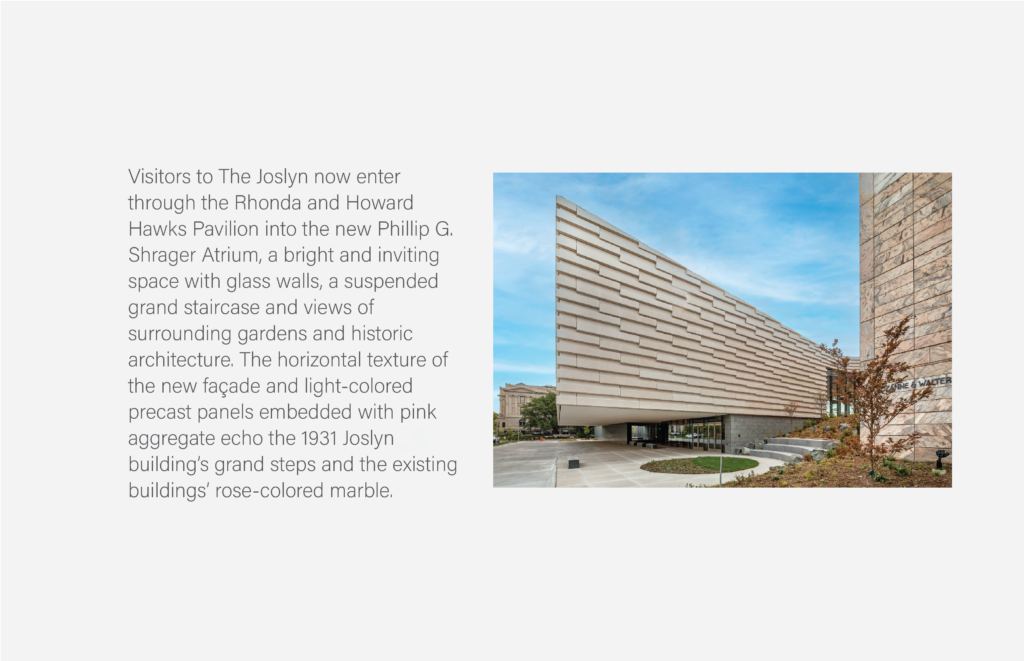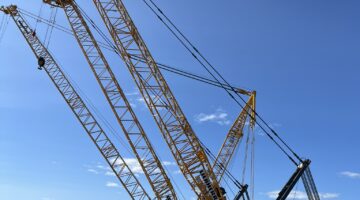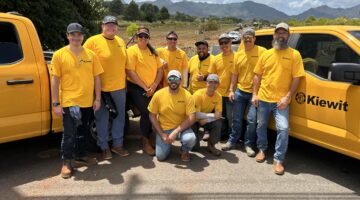Kiewit is no stranger to The Joslyn in Omaha, Nebraska. Originally built in 1931 by a Kiewit team that included Peter Kiewit himself, the Art Deco museum was expanded in 1994 with the addition of the Suzanne and Walter Scott Pavilion, also built by Kiewit.
When Kiewit Building Group Inc. (KBG) was awarded the contract for a $78 million expansion, they knew this Joslyn project would be particularly challenging and special.
The Joslyn wanted its new building, the Rhonda and Howard Hawks Pavilion, to stand out yet complement the original buildings. The museum hired Norwegian and American architectural firm Snøhetta to design the building. Snøhetta, with help from Alley Poyner Macchietto Architecture, came up with a design concept to mimic “clouds floating over a prairie.”
“It was unlike anything Kiewit had built before,” said Project Manager Kevin Vrooman. “The two-story 42,000-squarefoot building includes only two 90-degree corners — the remaining elevations are concave and convex curvatures that meet the sloping roof. It all comes together to connect into the two existing buildings.”
For the cloud look, the exterior of the building is adorned with 960 custom high-performance concrete (HPC) panels. Each three-dimensional shape is 5/8 inch thick, up to 11 feet long, and weighs up to 500 pounds. These HPC panels were fabricated in Nashville, Tennessee, and shipped by truck, 20 to 30 per load.
The concrete mix is also unique because of the addition of crushed Georgia pink marble to complement the marble of the original building.
“It’s a mix design that has never been used before, so we did a lot of research, extensive testing and quality control,” Vrooman said.
To bring the vision to life, the building also had to appear to be floating. Accomplishing that required a complex steel structure, according to Vrooman. The second floor is suspended from above. Large steel cantilevers extend 40 feet out and above the main level of the building, allowing covered access at the main entrance and the exit to the sculpture gardens.
Because of the weight, temporary columns were used until the structural steel was fully erected and the concrete decks were poured from above. Once they were at full strength, the temporary columns were removed one at a time and the building was surveyed to ensure it was within tolerance specifications.
“The wow factor you get from 40-foot cantilevers without columns is incredible,” said KBG Project Sponsor Anayeli Martinez Real. “It was a complex and rewarding operation for our project team.”
Vrooman attributed the cantilever success in part to Kiewit Infrastructure Engineers, who did the project’s erection sequence. “Every step was engineered by our internal team, which was great,” he added.
“It was a very complex building design, and they knocked it out of the park,” said KBG Area Manager Kevin Welker. “The design was a vision, and the team was nimble enough to adapt to changes and make that vision come true.”
An artful approach
When KBG broke ground in July 2021, the museum was still open to the public. With irreplaceable art on the other side of the wall, the team needed to protect the art while it worked on ground-clearing and installation of
deep foundations.
Seismic readers were brought in and placed strategically near the art, including three readers next to a large Chihuly glass exhibit. The team tested different types of equipment to establish a map of what equipment could go where and what areas were off-limits.
The readers were monitored constantly until the museum closed to the public, and the art was removed. The safety precautions paid off, as the careful monitoring and strategic precautions kept the museum’s collection safe throughout the early stages of construction. But the challenges extended beyond physical protection — Vrooman emphasized that bringing the museum’s vision to life required a unique mindset from the entire team.
“We needed everyone to understand that we weren’t building another office building; we were building a one-of-a-kind piece of art for an iconic art museum.”
While certain details in the design took more time and were more costly, Kiewit stuck to its culture of innovation, attention to detail and building at the lowest possible cost, ultimately delivering a work of art for the Omaha community.
The original project team, including Peter Kiewit, second from left, and Sarah Joslyn, third from right
In addition to the building’s complexity, the KBG team faced obstacles procuring materials during the COVID-19 pandemic, and shipping delays with the terrazzo flooring when a mine in Turkey flooded.
“To me, the success was the job team. We had to show up and say we can do this, we are the best contracting organization on Earth, and we can build anything,” said Martinez Real. “The whole team came in with the understanding that we would roll up our sleeves to help with any constructability constraints that may arise with a one-of-a-kind building design.”
Martinez Real said Kiewit’s approach to this job had to be different because there was no historical equivalent to look back on. The team decided to invest time and money up front to build full-size mock-ups in the shop or on-site, including the exterior wall, interior walls, floors and ceilings.
“This allowed us to look at the details and identify challenges before we started installation on the job site,” she said. “We brought the design team and the owner in and asked them if this is what they envisioned and if they had any modifications.”
Changes were made to the mock-ups, reducing the amount of rework on the job.
“Part of our responsibility as builders is to be solution-driven, to find solutions to all challenges,” said Martinez Real. “We knew we were going to have to do things differently, and that mindset made us successful.”
“We were able to build this iconic museum for the Omaha community and visitors to enjoy as a local contractor, using local subcontractors. That, to me, is part of the success of this project,” she said.
Jack Becker, executive director and CEO at The Joslyn, agreed.
“This is a very complex building, and it pushed everyone to do the best they could. Kiewit has been a great partner, and I think we ended up with a great product,” said Becker. “We’ve had a long history with Kiewit, and we know that Kiewit will be here long after this building opens, which is important.”
Changes improve visitor experience
The Joslyn has been a focus of cultural activity in the Omaha area for over 90 years. However, the visitor experience received a major upgrade when the renovated and expanded museum opened to the public in September.
Upon entering the museum, visitors are now greeted with a light and airy open space with glass walls and a suspended staircase that leads to new galleries on the second floor. The entire second floor is also suspended from above.
On the main floor, visitors can find a new museum shop, meeting space for up to 100 people and access to the new sculpture gardens and the two existing museum buildings.
With the expansion, The Joslyn now has 40 percent more gallery space, two additional classrooms and an upgraded lecture hall with new seating, new lighting and better acoustics. In addition to the new building, KBG did some renovation in the older buildings, including new HVAC and electrical systems, updated gallery lighting and landscaping.
“Our goal with the expansion was to increase gallery space, create more education space and address challenges for visitors finding the main entrance,” said Becker. “It’s a museum that will serve the community for the 21st century. It makes the Omaha community better.”
