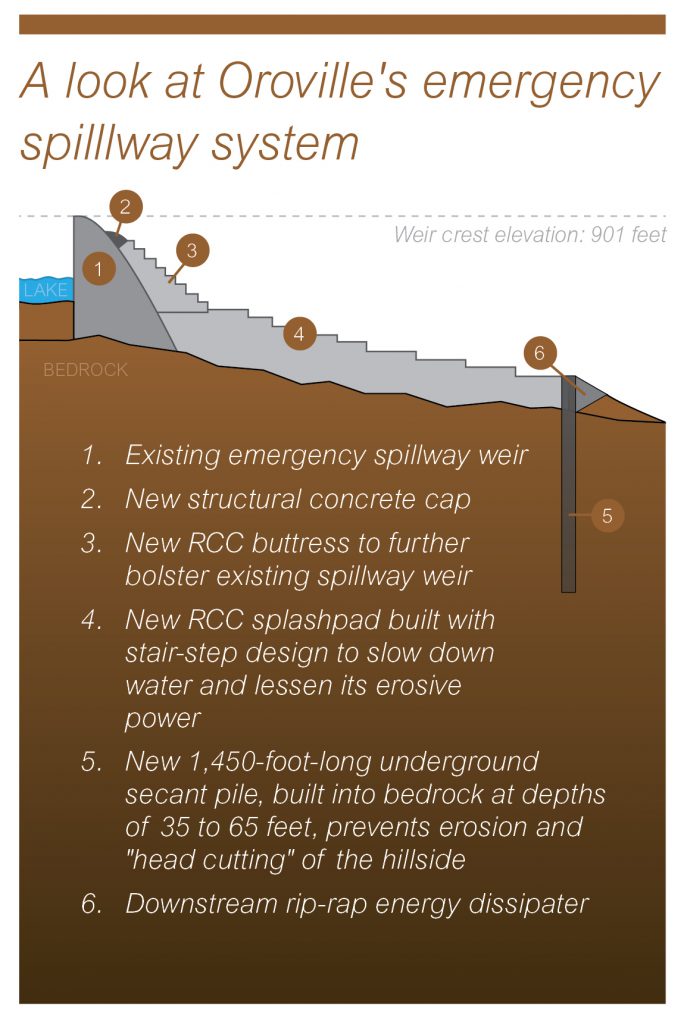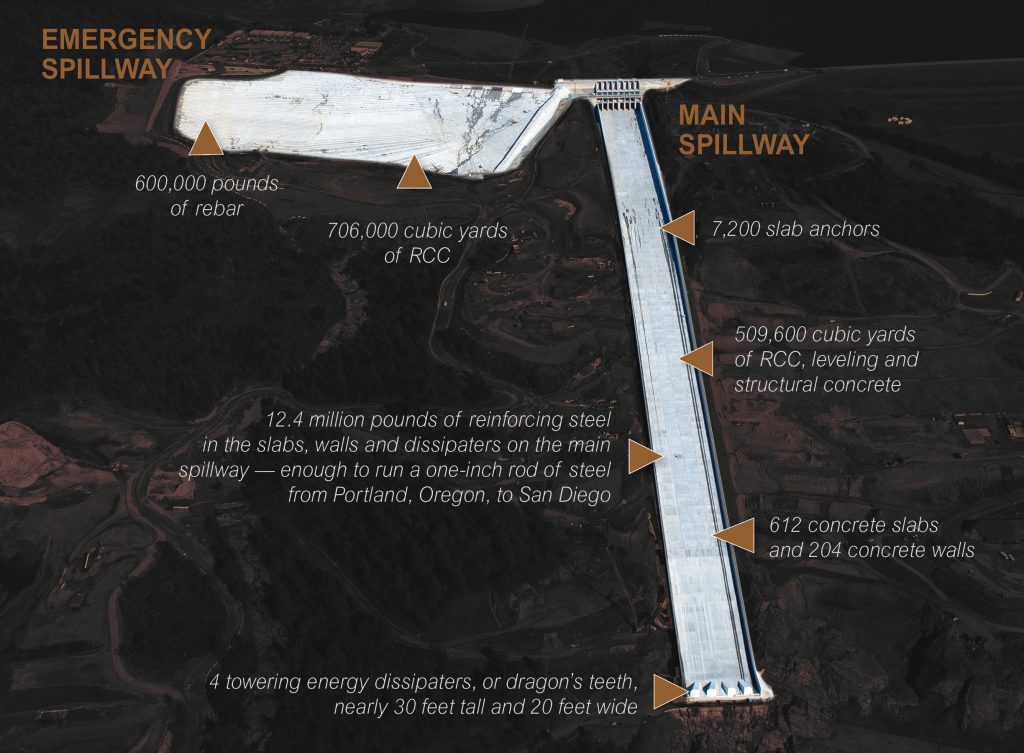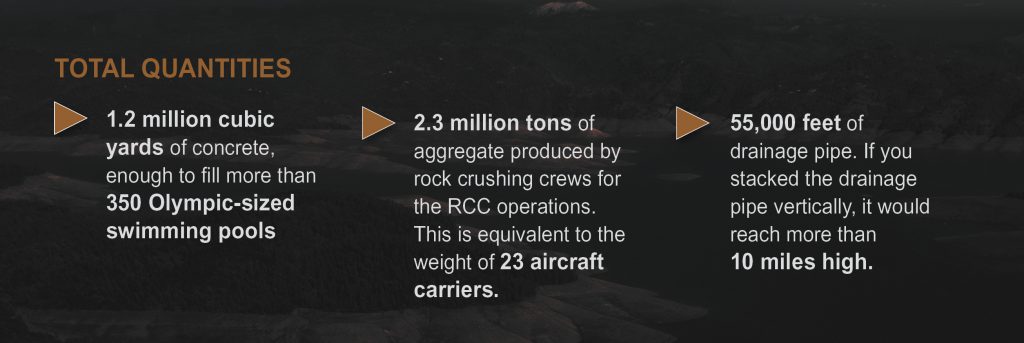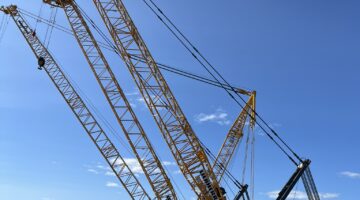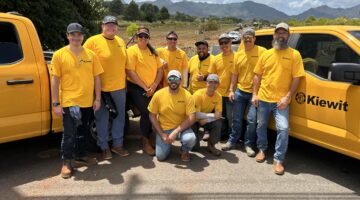It was a main spillway. It was an emergency spillway.
There were dragon’s teeth. There was a secant pile wall.
There was structural, leveling, dental and roller-compacted concrete (RCC). Crews worked in grueling heat and under darkened skies.
It’s a tale of two spillways with one unwavering challenge — time.
In less than 18 months, Kiewit Infrastructure West Co. needed to complete an emergency repair and rebuild of two massive spillways for the California Department of Water Resources (DWR). In the Quarter 1, 2018, issue of Kieways, readers learned the story of Phase 1 of the Lake Oroville Spillways Emergency Recovery Project.
It began in February 2017 when Lake Oroville’s main spillway was compromised after heavy rain and rapid snowmelt. After the emergency spillway was used for the first time, the hillside began eroding and nearly 200,000 people were evacuated from the city of Oroville and multiple downstream communities. After Kiewit bid and won the contract in 10 days and mobilized in one month, the team had less than 165 days to repair and rebuild portions of the 3,000-foot main spillway at the nation’s tallest dam.
“When Kiewit finished the first phase in November 2017, the compromised 3,000-foot main spillway was back in working condition,” said Project Director Todd Orbus. “But the project was only 40 percent complete. We had to wait until May of 2018 to start finishing more than half our scope.”
The main spillway’s race against time
At the start of Phase 2, work on the main spillway was far from over. Crews had to demolish all the temporary walls that were erected along the spillway in Phase 1. Then a 3-foot layer of structural concrete was placed on top of the 1,050-foot RCC middle section of the chute, and the temporary walls were replaced with permanent structural concrete walls.
Crews also had to demolish and replace the top 730 feet of the spillway with structural concrete and hydro blast, and resurface the energy dissipaters (what crews called dragon’s teeth) at the base of the spillway.
Emergency spillway: 1.2 million square feet — built in 1-foot lifts
The emergency spillway system (ESS) is made up of a secant pile wall, splashpad and buttress — and it will prevent any uphill erosion, should the emergency spillway ever be used again.
In Phase 1, work in the ESS was focused on the secant pile wall, a 1,450-foot-long underground wall built into bedrock at depths of 35 to 65 feet. Once the wall was finished, crews could finally place RCC into the splashpad.
Crews placed 706,000 cubic yards of RCC in 1-foot lifts at a time, for a total of 1.2 million square feet — an area so big that 25 NFL regulation football fields could fit within the splashpad. The job team processed over 2 million tons of on-site materials to crush the 1.2 million tons of aggregate required for the RCC production.
A job done well
Since the project began in late April 2017, more than 700 Kiewit employees worked over 1.6 million hours at Oroville. Along with Kiewit staff and crews, there were hundreds of other regional subcontractors, suppliers, vendors and DWR employees that worked at the site — all striving together toward a common goal: get both spillways built to final design by Nov. 1, 2018.
“We entered the winter season knowing we had a tremendous amount of work to complete in 2018 — nearly double the amount of concrete to place than crews completed in 2017,” Orbus said. “But through extensive planning, execution, diligence and hard work, we met all of our project milestones ahead of schedule. This project is proof of what can be accomplished when you have the right team focused on a common goal.”
