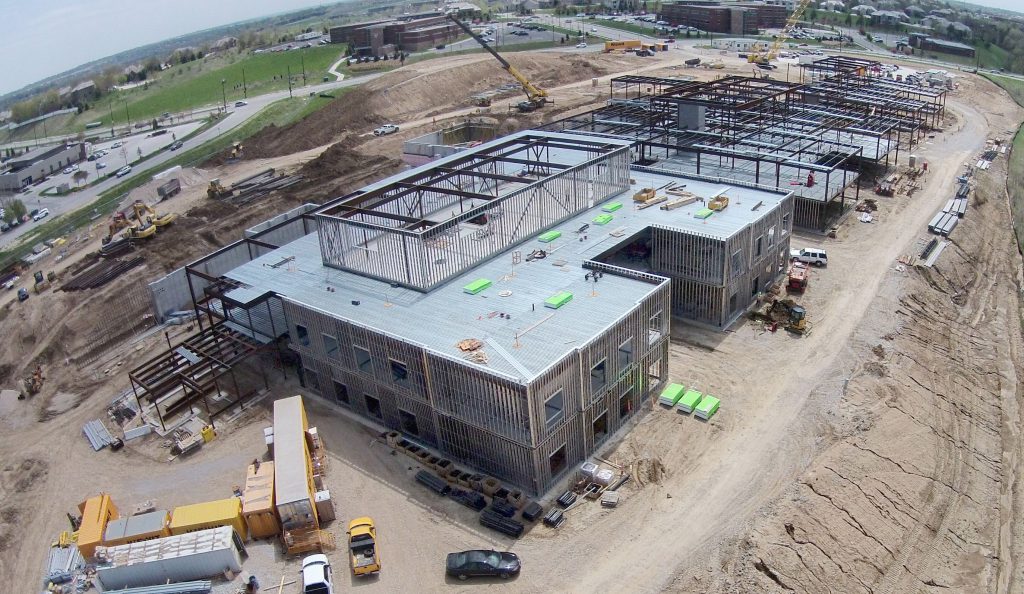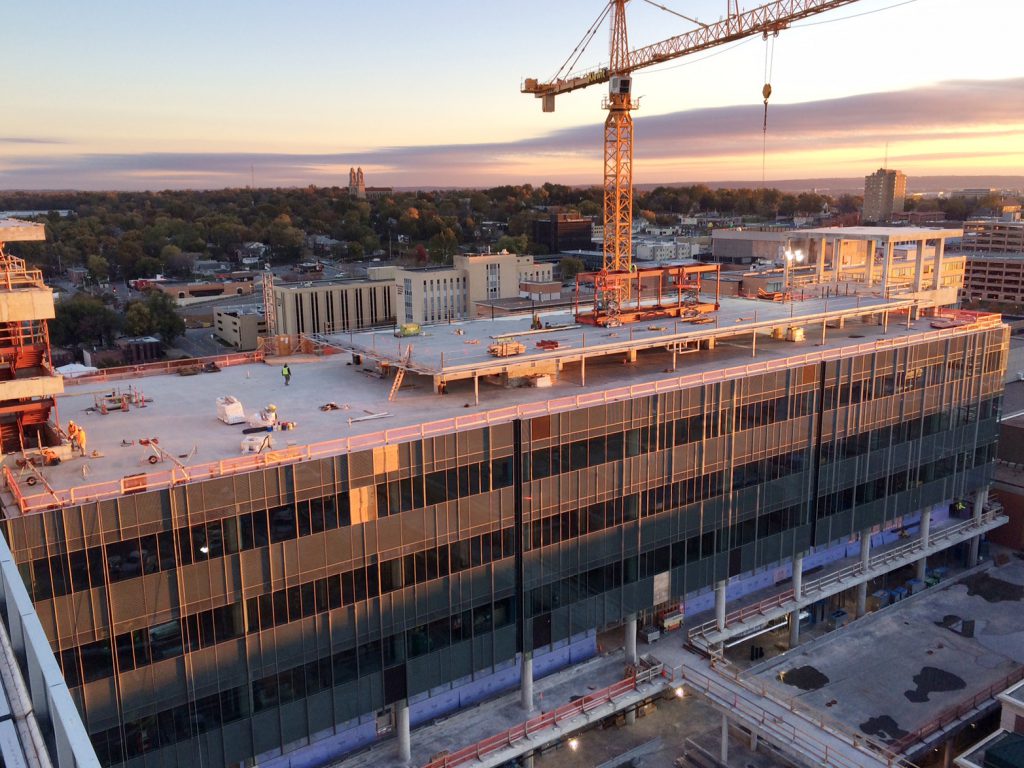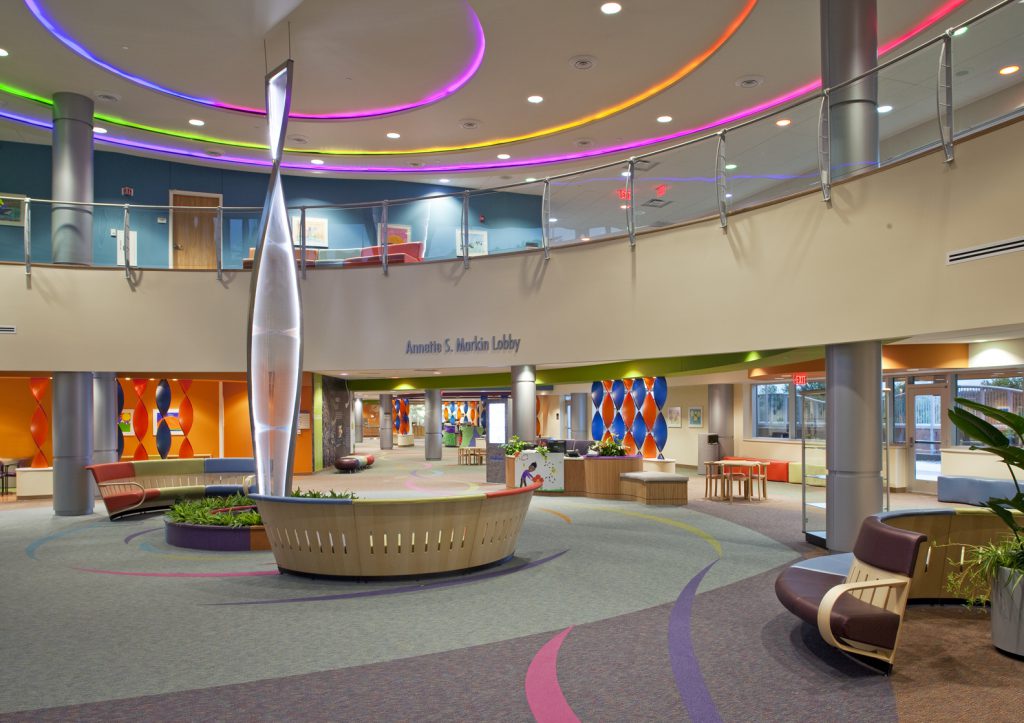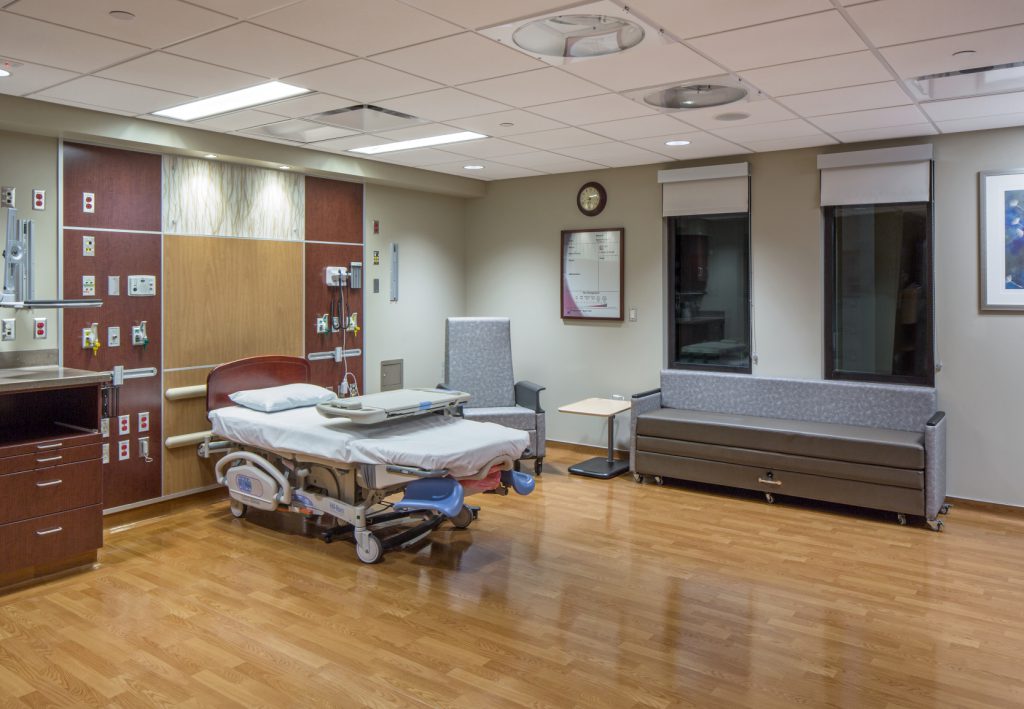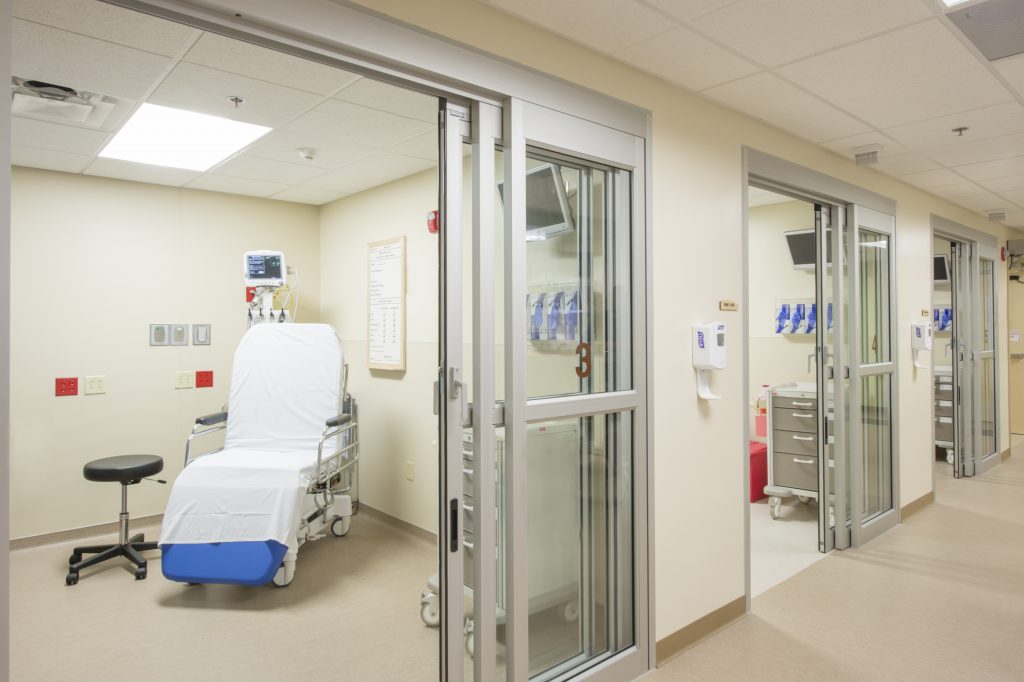Trends in healthcare construction
By 2030, the over-65 population will nearly triple in size. More than 60 percent of these baby boomers will need treatment for multiple chronic conditions, such as diabetes, heart disease and cancer.
Across all age groups, the number of physician visits has increased by 34 percent over the last decade.1
The U.S. is facing a shortage of between 46,000 to 90,000 physicians in the next 10 years.2
Patient satisfaction surveys now account for up to 30 percent of a hospital’s Medicare reimbursement, putting approximately $500,000 to $850 million at risk annually.3
What does this mean for healthcare construction? It means it will become even more complex and competitive.
The increased demand for healthcare services coupled with a challenging economic climate is driving intense competition. In order to keep pace, healthcare providers need innovative, high-quality facilities that maximize capital investments.
“Through our work in building hospitals, outpatient clinics and rehabilitation facilities, we’ve uncovered a number of best practices and trends,” said Kevin Sladovnik, a manager for the Kiewit Building Group. “From strong collaboration in the early stages of a project, to protecting the safety and livelihood of patients and staff during renovations, there are a number of ways that we’re adding value to healthcare clients.”
The sooner, the better
The linear approach to healthcare construction, such as design-bid-build, has taken a back seat to more streamlined delivery methods that bring the entire project team together very early in the process. Whether it’s a design-assist project or a fully integrated project delivery, one thing is clear — the sooner, the better.
“I’ve been on projects where we’ve been at the table since the napkin sketch design,” said Phil Spencer, senior project manager for Kiewit Building Group. “From a constructability standpoint, it makes a huge difference in the success of a project. It’s absolutely necessary to get the owner, designer and contractors talking right away.”
“There is a ton of upside in getting involved in the early stages of a project,” said B.J. Gehrki, project manager at Kiewit Building Group. “We’re able to make recommendations on cost savings and update pricing incrementally, which means fewer surprises for the client as the project progresses.”
Early collaboration can also help clients maximize investments by looking beyond upfront costs. For example, a client planned to install an oil-based chiller at a new facility since they had successfully used the product in the past. Kiewit’s team took the initiative to evaluate a newer, more efficient alternative — a magnetic chiller. While the magnetic chiller required a higher upfront cost, it would last twice as long as an oil-based chiller. The magnetic chiller was also quieter and less expensive to operate and maintain, ultimately offering the best return on investment.
“While there’s extra work involved in finding and evaluating new solutions, we take a lot of pride in helping clients stretch their budgets,” Gehrki said. “Staying up to speed and keeping an open mind about new products and technologies always pays off.”
When sooner isn’t possible
Unfortunately, the “early is better” philosophy doesn’t always play out in reality, especially with the installation of specialized equipment. While coordination early in the project is beneficial, ongoing equipment model upgrades require a flexible approach.
Similar to computers and cell phones, new models of high-end imaging equipment, such as magnetic resonance imaging (MRI) and computed tomography (CT), are introduced into the marketplace at regular, ongoing intervals. On average, a hospital will have 20-30 pieces of equipment, many of which are selected near the end of a construction project.
“Most clients want to hold out as long as possible in selecting equipment,” said James Davis, construction manager at Kiewit Building Group. “Since each piece of equipment has very specific mechanical and electrical requirements, we have to fast-track our work to complete the project on time.”
Pre-construction diagnosis
Over the years, technology has changed the way buildings are designed and built. One of the biggest impacts has been the use of Building Information Modeling (BIM), in which project teams can leverage 3-D digital representations to plan and coordinate work. Think of it as a way to look at every minute aspect of a project under a microscope, test out how they will work together and diagnose problems before construction starts.
According to Matt Koenen, project manager at Kiewit Building Group, “Facilities are first built ‘virtually’ using BIM to make sure everything is aligned and works. It’s especially useful in coordinating mechanical and electrical work and reducing material waste.”
In healthcare settings, there are complex systems for electrical, plumbing, communications, medical gases and air handling — all of which need to be installed in the limited space behind walls and ceilings. These components can be built in BIM first to streamline installation. Project teams can also improve the accuracy of estimates, which can equate to fewer change orders.
“BIM allows us to proactively resolve issues that can be time, labor and cost intensive,” added Koenen. “For example, plumbing and HVAC contractors are equipped with detailed information in the field that reduces mistakes in cutting, shaping, assembly and joining of materials.”
“We’re able to identify any conflicts or issues well before our boots hit the ground,” Koenen said. “The insights from BIM allow us to work better, faster and cheaper.”
End users at the forefront
Whether it’s the nurses and doctors working at a facility or the patients receiving treatment, the experience of the end user is by far the most transformational shift in health care environments. Based on their unique perspective, these end users are becoming an integral part of the design process and their input is critical to project success.
For healthcare employees, functional spaces that are conducive to an efficient workflow are key. For example, many healthcare facilities are moving away from large, centralized nursing stations, opting for small work areas outside of each room that allow them to stay close to their patients.
“Based on input from nurses, patient floor design has changed to minimize travel distances to get to pharmaceutical supplies, linens, cleaning supplies, soiled rooms and equipment rooms,” said Steve Gollehon, healthcare principal at HDR Architecture, Inc. “The less time the nurses have to spend going to get whatever they need, the more time they have for patient care.”
These relatively small changes can add up to big benefits in terms of fewer steps and less redundant operations. With healthcare professionals’ heavy workloads, even small improvements in productivity can go a long way.
On the patient front, aesthetically pleasing interiors and hotel-like amenities have become the new normal. Easily accessible parking, attractive dining, homey accommodations, adequate space for visitors, access to natural lighting, and healing gardens are all important. As a result, the footprint of many hospitals has changed, allocating more space in private patient rooms versus public waiting room areas.
“Keeping families close to patients enhances the overall care they receive and helps with the healing process,” said Gehrki. “There is a growing body of research to support the health benefits of larger, more comfortable patient rooms.”
Referred to as evidence-based design, this research examines how the physical environment can influence the well-being of patients. Specific studies have focused on exposure to natural daylight, the correlation between acoustics and adequate rest, and the potential for certain colors to increase or decrease patient stress. The goal is to eliminate any barriers to healing and help shorten the duration of hospital stays.
Navigating complex renovations safely
The demand for renovated facilities is on par with new construction in today’s healthcare market. According to Health Facilities Management magazine, hospital capital budgets for 2015 allocated 34 percent to new construction and 34 percent to facility renovations, with remaining funds used for infrastructure upgrades.
For construction crews, renovations at existing healthcare facilities require a cautious approach, since dust, noise and vibration can have dire consequences for patients and staff.
“To maximize safety, we embrace an extremely patient-centric thought process,” said Wesley Woodward, project executive at Kiewit Building Group. “We spend time with staff to understand their operations and how they use the existing space. This requires an ongoing dialogue to make sure expectations are proactively communicated throughout the project.”
There are a number of general protocols and best practices for interim life safety measures during renovations. Planning and coordination must be tailored to the type of facility and patients being treated in the area.
For example, an intensive care unit for newborns requires much more stringent acoustic control than other areas of a hospital. An area with immunosuppressed patients or an operating room are both extremely sensitive to dust, which can introduce harmful germs into otherwise sterile environments.
In regard to fire protection, contingency plans need to be established when sprinkler or smoke detection systems are temporarily shut down. If the renovation is compromising an exit, there needs to be a clearly defined and communicated alternative path.
“As construction professionals, we’re trained to be inherently schedule-focused, placing a strong emphasis on rigorous schedules and deadlines,” added Woodward. “In healthcare-related renovations, we have to spend significantly more time and effort to limit disruptions and protect the health and safety of patients and staff.”
Vibrant colors and an open floor plan to provide a welcoming atmosphere for patients and families at the Children’s Hospital Specialty Pediatric Center.
The women’s services department at the Nebraska Medical Center features larger rooms that keep patients and families close, which is important to the healing process.
Leaning to the future
Early coordination, a patient-centered approach, safety and evidenced-based design will continue to play an integral role in healthcare construction. With the ever-tightening squeeze on capital budgets, a continued focus on efficiency is inevitable. As a result, new construction techniques, such as “lean construction” are capturing the attention of many project teams.
“We traditionally plan construction projects around meticulous schedules and budgets. The focus is on getting the work done,” said Woodward. “With lean construction, the primary goal is to identify instances where you can reduce the waste of materials and time, which helps reduce costs.”
While a comprehensive set of lean construction principles have not been adopted by the construction industry, similar concepts, such as off-site prefabrication are gaining traction.
If a hospital project calls for 150 patient rooms, the off-site prefabrication of bathrooms can be a viable alternative to on-site construction. Standardized units can be assembled off-site, with roughed-in wiring and plumbing. To limit transportation costs, project teams might rent warehouse space near the construction site, offering a climate-controlled space where work can continue despite unpredictable or inclement weather.
“Whether it’s lean construction or off-site prefabrication, we are constantly looking for ways to bring the most value to our healthcare clients,” said Sladovnik. “Healthcare construction will continue to become more complex, stringent and demanding. But, we’re up for the challenge.”
Sources
1 How Boomers Will Change Health Care, American Hospital Association
2 The Complexities of Physician Supply and Demand: Projections from 2013 to 2025, Association of American Medical Colleges
3 “The Problem with Satisfied Patients,” The Atlantic, Apr. 17, 2015
