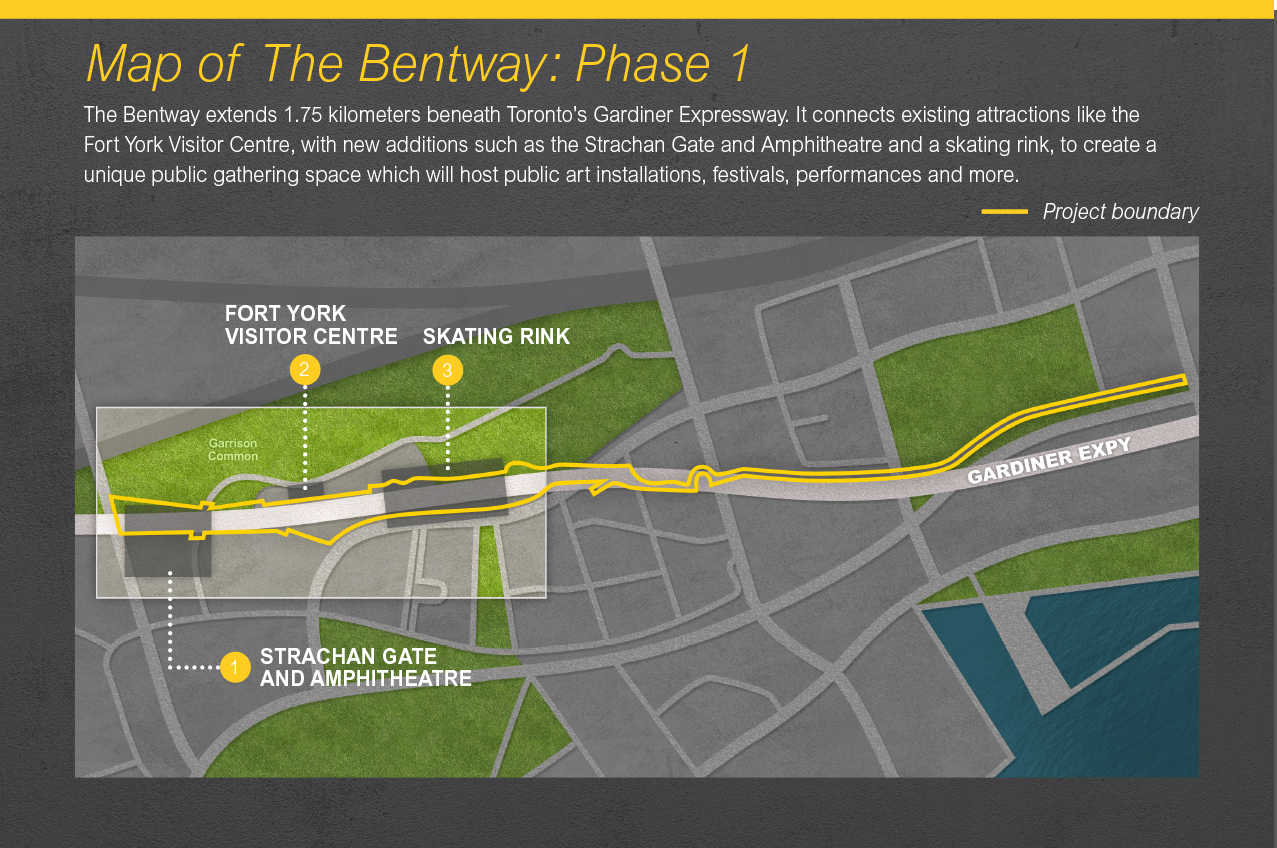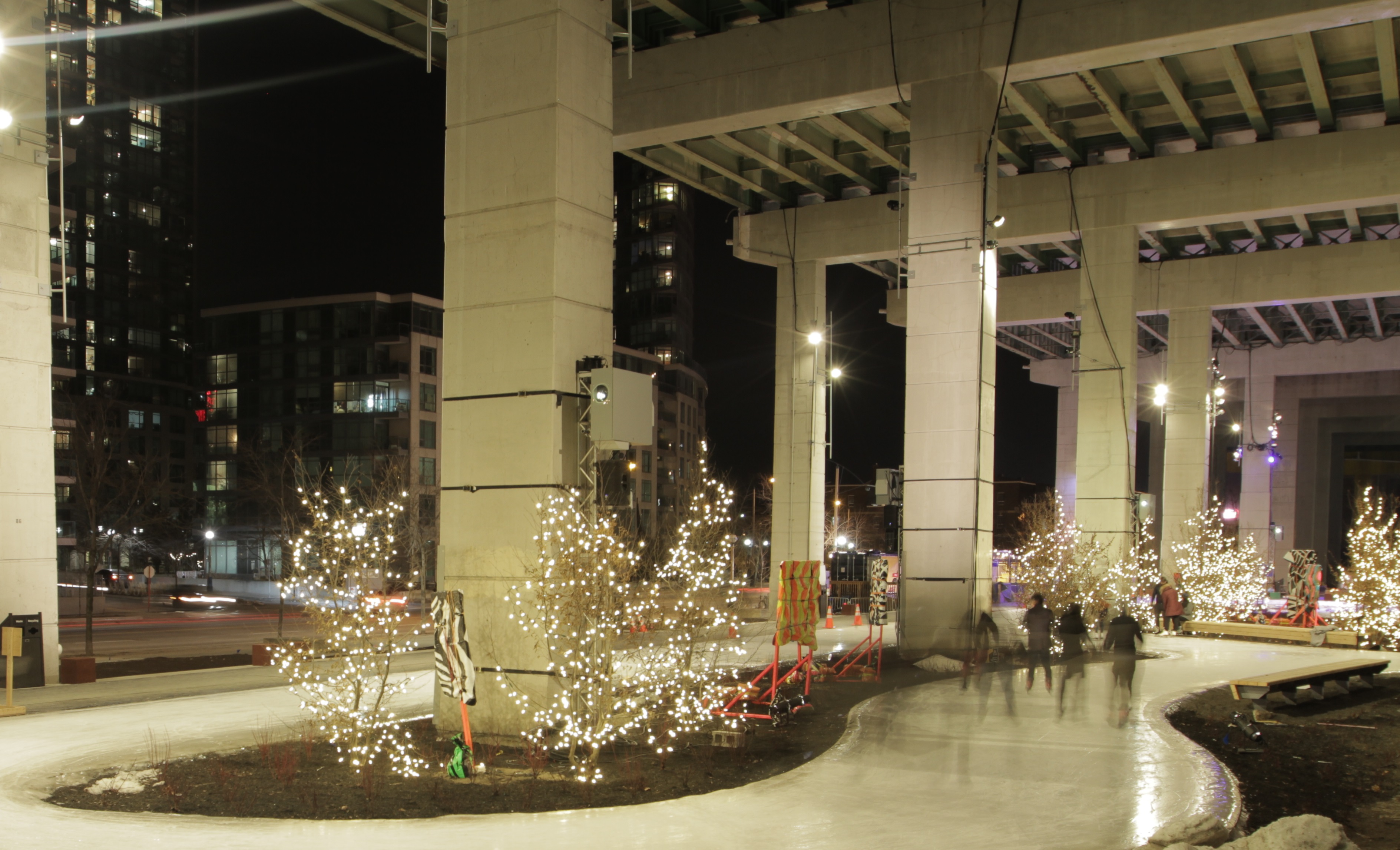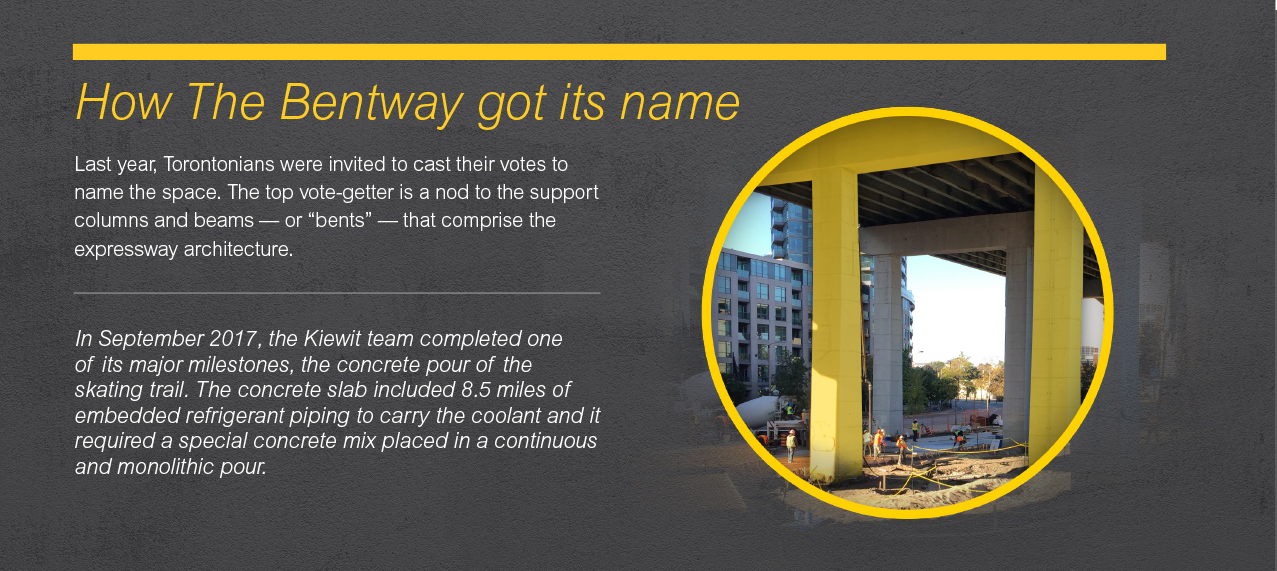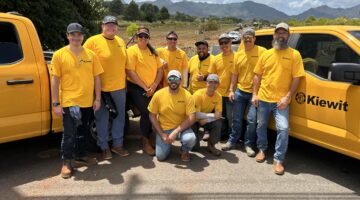A cool new space debuts in downtown Toronto
For many urban planners, adding extra space in a crowded city usually means looking up.
But in Toronto, a bustling metropolis of 2.8 million people, city builders have turned that notion upside down — literally.
The Bentway Project is transforming four hectares (10 acres) of unused space underneath the elevated section of the city’s Gardiner Expressway, from just west of Strachan Avenue to Spadina Avenue, into a unique multi-functional public area, which includes an outdoor skating trail that made its debut in January.
By this summer, the site will play host to a variety of community programming events, with an emphasis on culture, placemaking, civic engagement, food, education, health and wellness, and the environment.
A terraced green-space amphitheater with stages and bleacher seating will welcome audiences to public performances, and in coming years the area will display public art commissions. In warm weather, a 1.75-kilometer (1.1-mile) neighboring trail will welcome walkers and joggers.
The site itself connects with the historic Fort York Visitor Centre, providing additional landscaping and parking.
Awarded a $17.8 million construction manager-general contractor (CMGC) contract, Kiewit has been partnering with client Waterfront Toronto to bring the project to life. Onsite work began in April 2017 and project completion is expected this June.
The team built several pieces, including prepping the land for construction, performing underground work and building construction, placing surface finishes, rigging and lighting, in preparation for the skating trail’s January opening.
“That’s the nice thing about the project,” said Project Manager Navid Ganji. “It has a lot of different disciplines involved, from excavation, backfill and installing underground piping like water mains, sewers and electrical conduit to structural concrete and building finishes, hardscape and softscape finishes and lighting.”
The skating trail, the venue’s highest profile attraction, is 220 meters (.14 miles) long, and is designed to help skaters glide smoothly all season, thanks to 13,746 meters (8.5 miles) of embedded refrigerant piping.
An adjacent building houses refrigeration equipment and an ice-cleaning Zamboni machine. It’s also home to public facilities like washrooms and changing rooms with lockers.
Making the skating trail a reality has been a project highlight for Ganji and the team. Not so long ago, they were in the middle of an eight-month long design and procurement process — determining what equipment was needed to meet the winter deadline on a long lead-time item.
“One of the early challenges we had on this project was to come up with a solution that would have the refrigeration package and the skating trail ready for the winter opening,” Ganji said.
“We broke up the design and procurement into various components and prioritized them according to the overall schedule. For this particular package, Kiewit and our vendor came up with an innovative design-build solution that uses a hybrid CO2-glycol coolant system, which helped shorten the fabrication and installation time significantly.”
In September, they checked off a big item on the list, completing the trail concrete pour. Just a few days later, the team reached another landmark when the equipment package arrived onsite and was installed in the building.
“Those were some of the top milestones on the project schedule and we hit them both within three days of each other,” Ganji noted.
As The Bentway reimagines the area as a dynamic new public space, the organization has found a flexible partner in Kiewit, said Shannon Baker, senior project manager for Waterfront Toronto.
“Creating a new gathering place in an unconventional space presents certain challenges in both design and construction, and requires an approach that is nimble.
“Kiewit has been able to anticipate changes on the project, as well as effectively respond to unforeseen challenges in order to keep the aggressive schedule moving forward.”
Ganji credits the success of the project to the cohesiveness of the Kiewit team and its subcontractors, Waterfront Toronto, and the designers.
“It just feels like a family,” he said. “We’re very transparent, we work well together, and when there’s an issue everyone jumps in to solve it. The nice part is that everyone contributes to the solution.”
Will Ganji, a Torontonian himself, be a frequent visitor to the skating trail?
“I’m not a very good skater,” he laughed, “but I’m definitely going to bring my kids here.”





