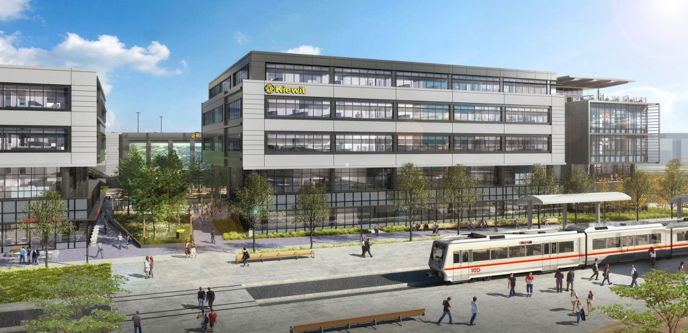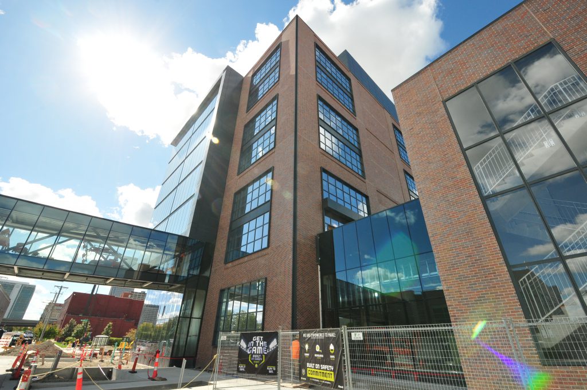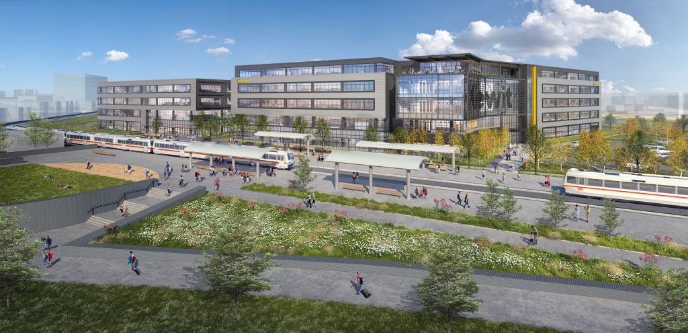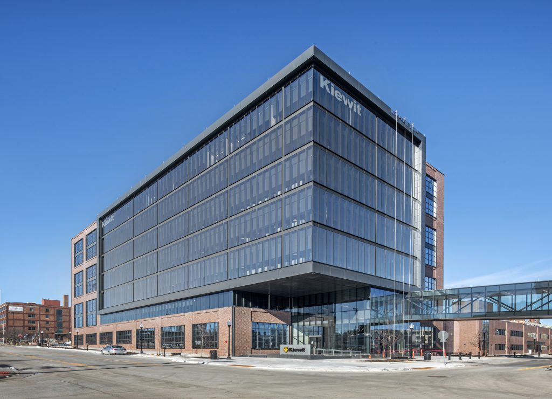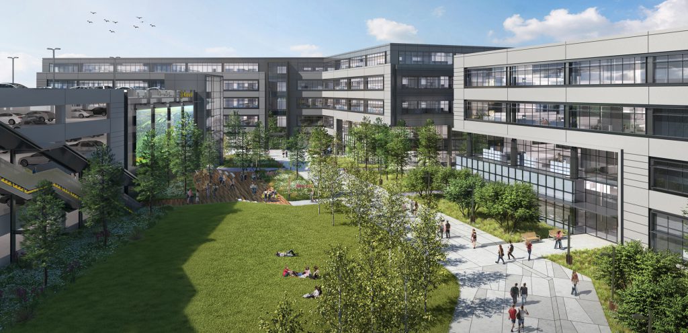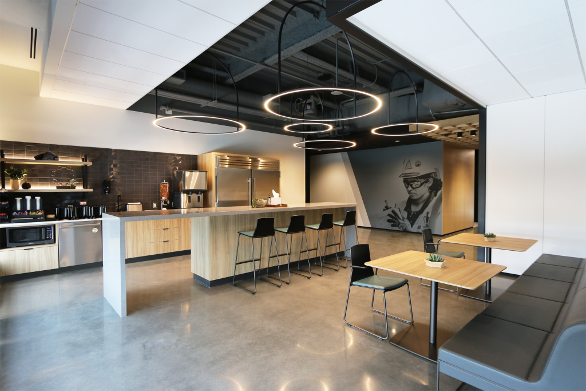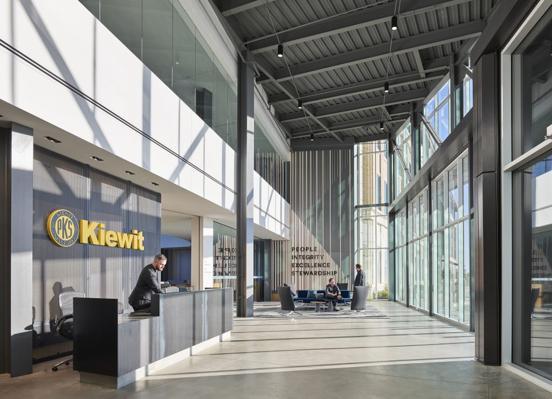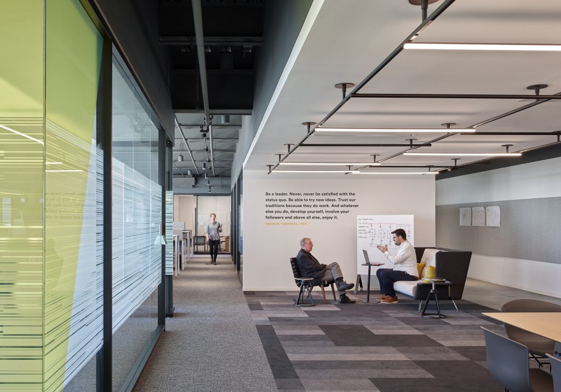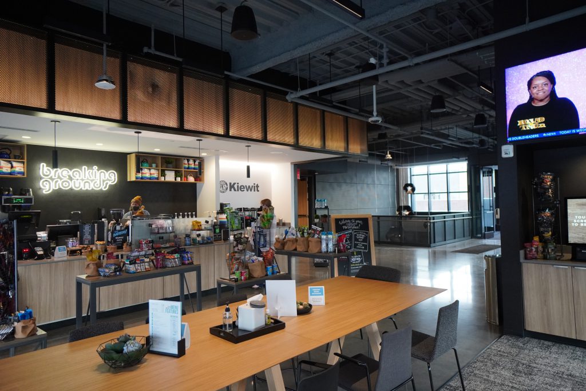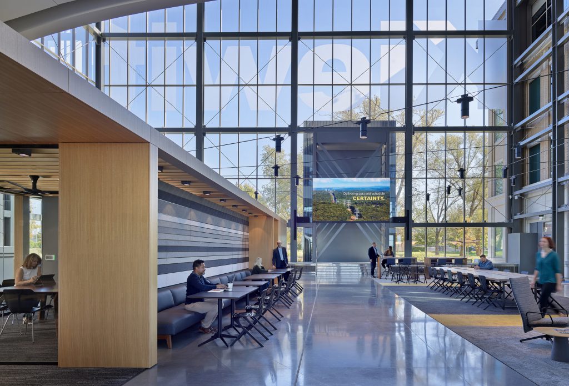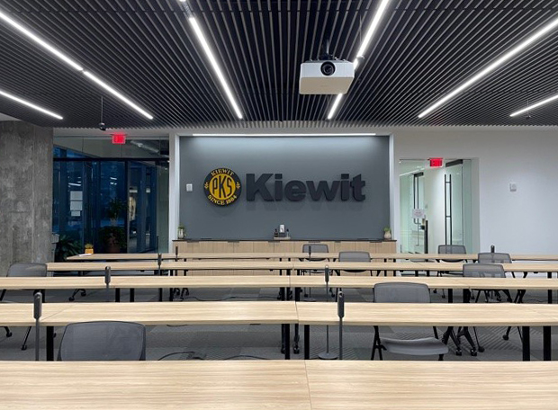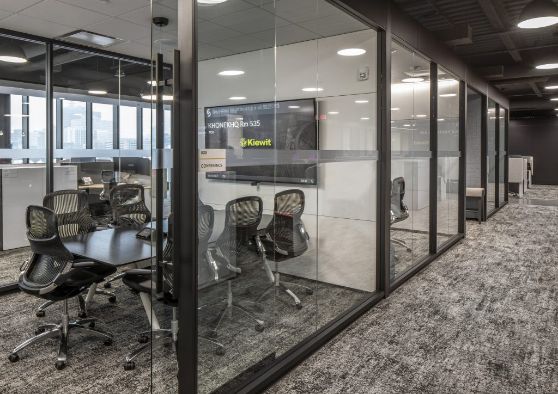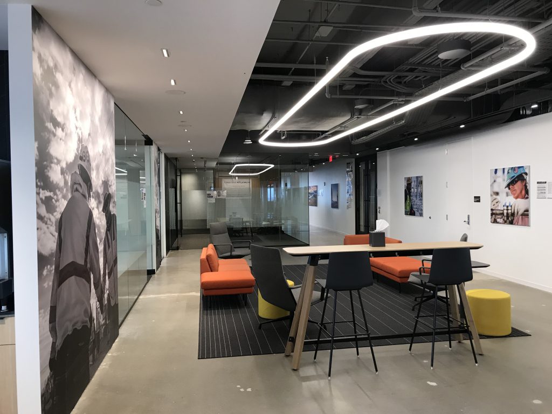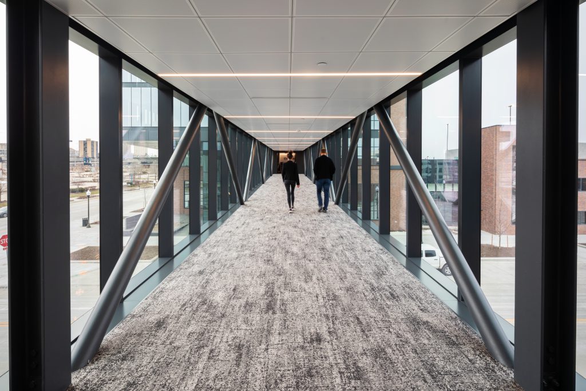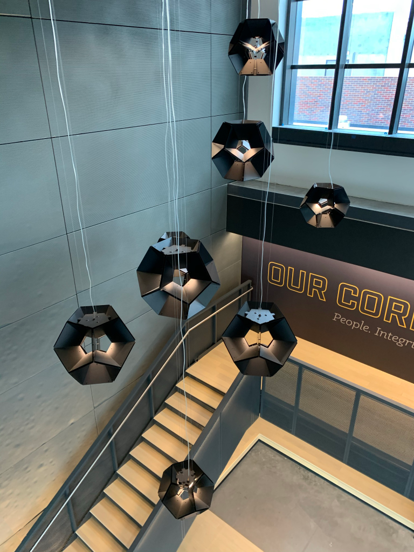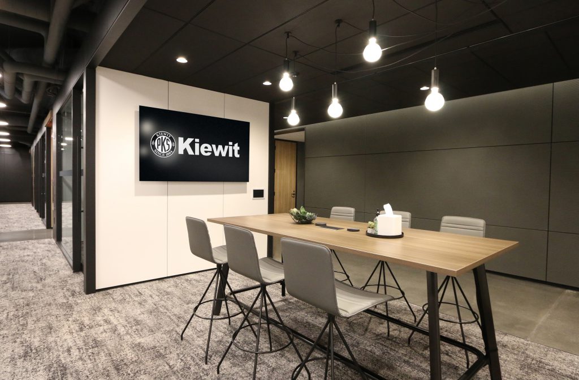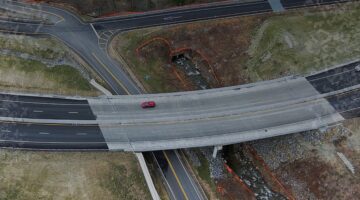As Kiewit continues to grow its engineering, procurement, construction (EPC) and design-build (DB) services, new central offices are helping teams work more collaboratively and effectively to deliver and support key projects across North America.
Kiewit’s 137-year history is a story of taking on new challenges and opportunities. It’s how the company grew from a masonry contractor to become one of the largest, most respected construction and engineering firms in North America.
In the last few years, Kiewit has seen even more growth as an engineering, procurement and construction (EPC) and design-build (DB) contractor in the power, infrastructure, industrial and oil, gas and chemical markets. The key to recent and continued success with these contract models is great teamwork.
“One of the most important facets of being successful in EPC and DB work is transparency and teamwork between the engineer and contractor — and that starts with co-location during estimating and extends through execution,” said Kiewit Corporation Executive Vice President Tom Shelby.
It became more apparent in recent years that offices in key operational areas weren’t delivering the type and amount of space needed.
“We simply didn’t have the room or set-up to properly co-locate or, worse, the space we had wasn’t conducive to working together. Having people spread out in different buildings across a city was not going to get it done when it came to being a leading EPC and DB contractor,” Shelby said.
Since early 2020, Kiewit has strategically opened new offices in the Kansas City area; Houston’s Energy Corridor; and Omaha, Nebraska, with another facility in the greater Denver area scheduled to open later this year. These efforts are all focused on increasing collaboration and immediate communication among Kiewit’s key teams in construction, design and engineering — while also being more efficient with the company’s resources in these state-of-the-art facilities.
Location, location, location
The Denver, Houston and Kansas City offices put Kiewit in close proximity to the markets — and, in some cases, clients — those local employees predominately support.
“Denver, Houston, and Kansas City are engineering centers for the infrastructure, oil, gas and chemical (OGC) and power industries, and many of our competitors are in the same locations,” said Shelby. “We have great work environments, including excellent facilities, to hire and keep the best. How we treat people and the opportunities we give them are the most important factors, but the facilities play a significant role.”
The Omaha office is Kiewit’s new corporate headquarters. It’s not a main hub for EPC and DB teams, but similarly enables better collaboration and efficiencies for business units and departments based there.
A look inside
The buildings were designed to encourage collaboration and information sharing. Most obviously, there’s enough room for people in a department or on a project team to co-locate. Common spaces and technology are configured to encourage impromptu conversations and connections that save time, drive problem-solving and build relationships.
Employees still have their own individual work areas, with furniture arrangements that were finalized based on their collective feedback after seeing options in person.
Additional amenities such as a main cafeteria, work and eating lounges, kitchen areas throughout the building, and fitness centers, coupled with being located in and near popular or emerging neighborhoods with many restaurant, entertainment, residential and retail options are intended to make these offices attractive places to work.
“As a company that designs and constructs vertical buildings and all types of infrastructure and energy projects, we need to provide offices with layouts and amenities that help our teams do their jobs more easily and effectively,” said Kiewit Director of Real Estate Alan Lincoln. “It’s been instructive to have our Real Estate team work side-by-side with our operations and support functions to design this next generation of offices, from greenfields to existing buildings.”
Prioritizing health and safety
Some of these new facilities opened — or had just opened — as the COVID-19 pandemic turned offices on their heads. While the company implemented several key COVID-19 protocols to support people’s health and safety, the company also has made structural modifications to enhance the work environment.
As one example, the corporate headquarters in Omaha features a state-of-the-art Needlepoint Bipolar Ionization system and MERV-15 air filtration — similar to what’s used in hospital in-patient and operating rooms — to help eliminate contaminants and pathogens. MERV stands for Minimum Efficiency Reporting Value, which is a rating used to categorize air filtration and circulation in buildings. Similar work is ongoing at many Kiewit facilities nationwide.
“The pandemic definitely has led to adjustments in how we configure, upgrade and manage our offices,” Lincoln said. “We’ve turned to medical experts, industrial hygienists and others who specialize in office design to help us better understand what an office of the future looks like. Everything starts with safety, but we’re also learning a lot from employees and what they need to be focused and energized while in the office.”
“From recruiting talent to serving our clients, office environments have a significant impact,” Lincoln added. “I’m pleased Kiewit has made this important commitment to provide locations where anyone would love to work.”
